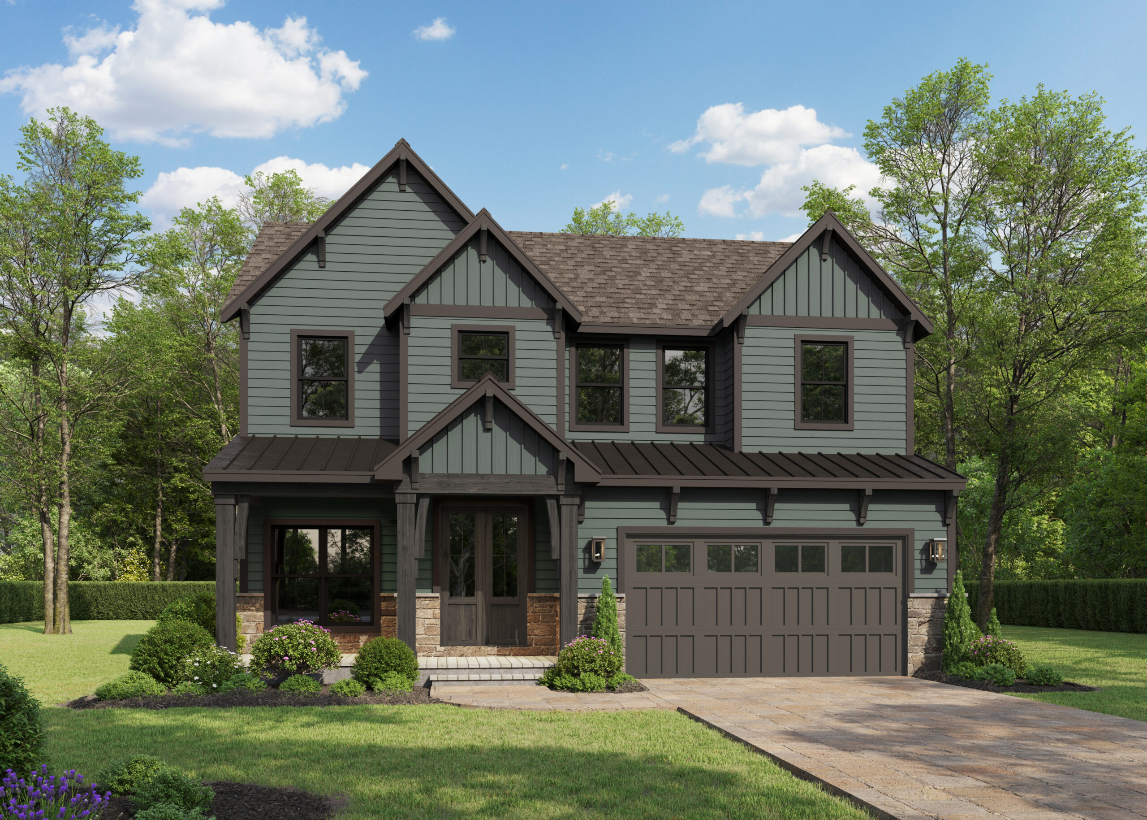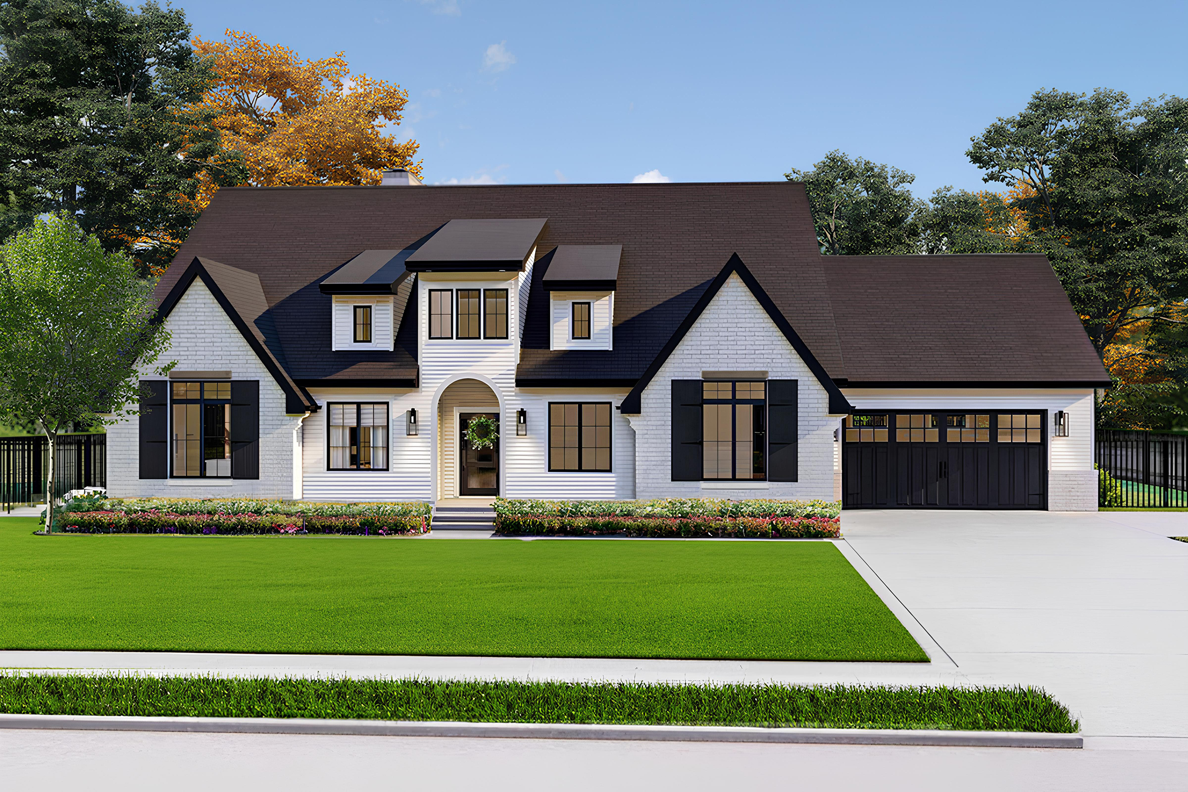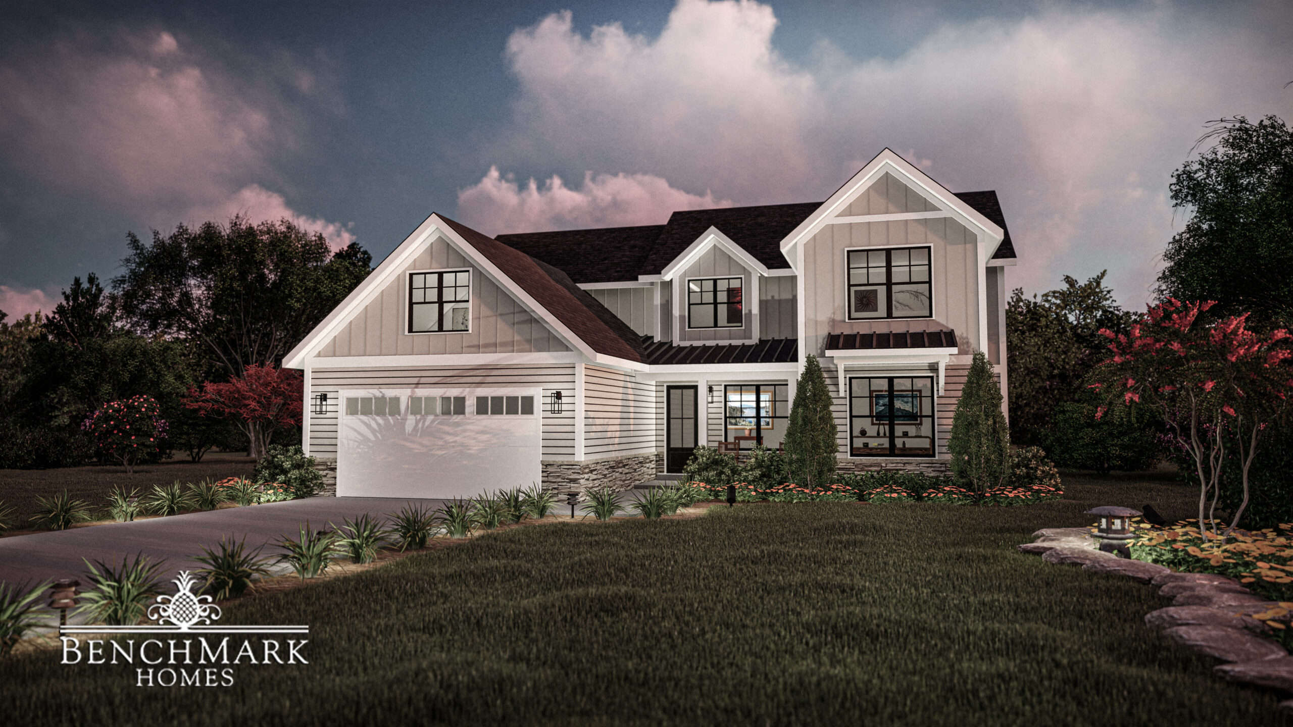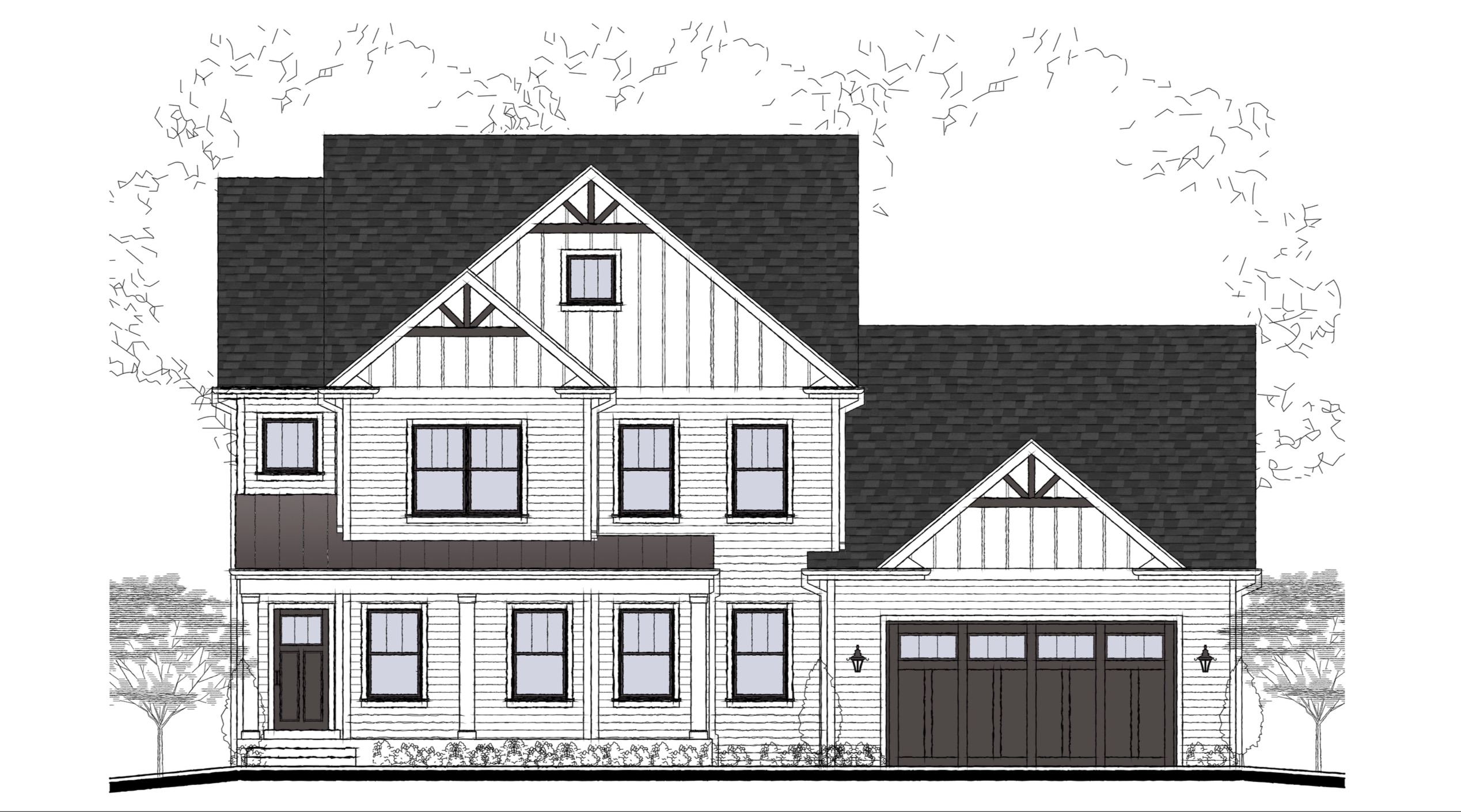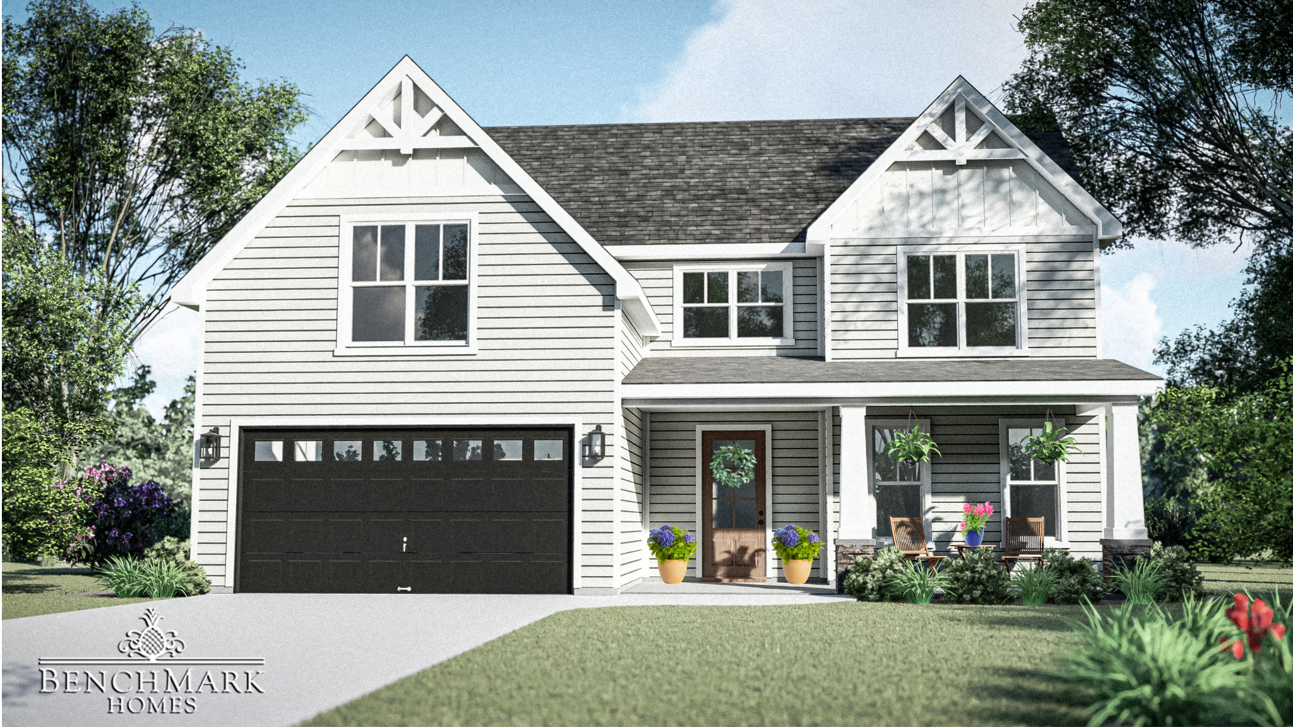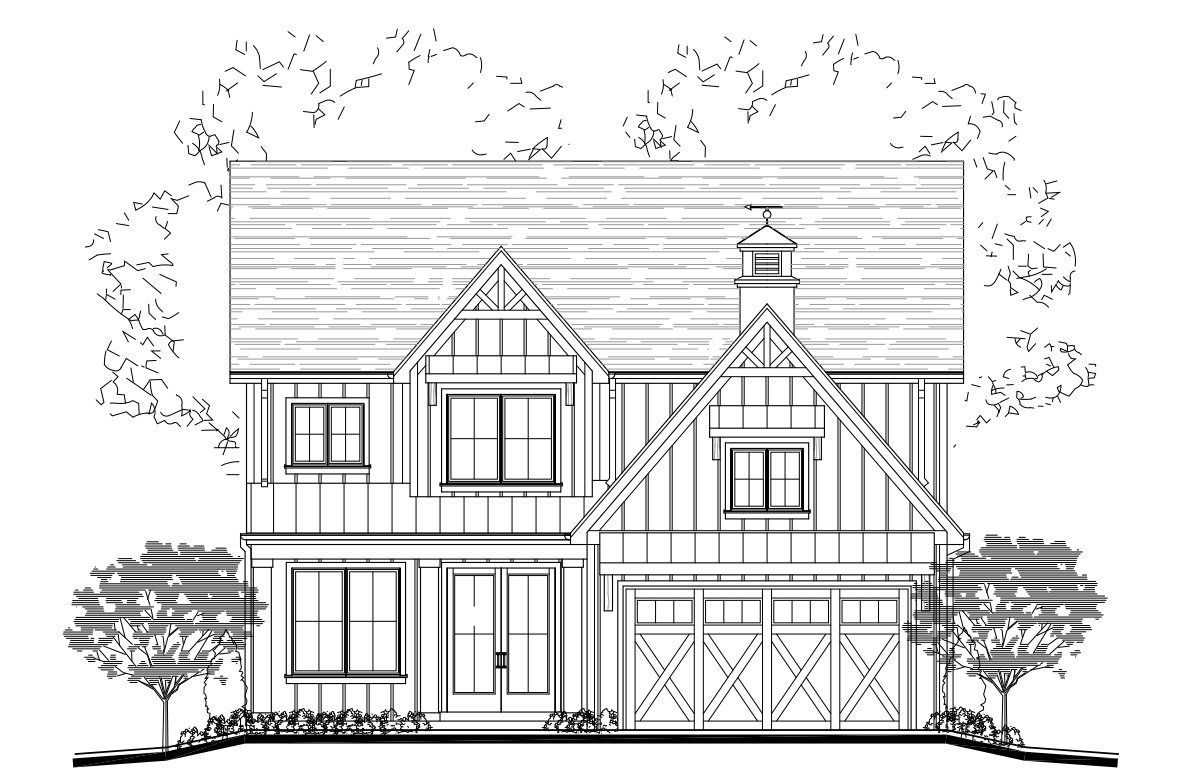
1.5 Story Floor Plans
Step into the world of elegant living with our collection of 1.5 story floor plans. These designs offer the perfect balance of functionality and style, providing ample space for comfortable living while maximizing architectural charm. Browse through our selection below to find the ideal layout for your dream home.
- Square Footage (Excludes LL): 2826
- Bedrooms: 4
- Bathrooms: 3.5
- Garage: 2 Car Attached
- Square Footage (Excludes LL): 3316
- Bedrooms: 4
- Bathrooms: 3.5
- Garage: 2 Car Detached
- Square Footage:
- Bedrooms:
- Bathrooms:
- Garage: 3 Car Attached
- Square Footage (Excludes LL): 2881
- Bedrooms: 4
- Bathrooms: 3.5
- Garage: 2 Car Attached
- Square Footage (Excludes LL): 2801
- Bedrooms: 4
- Bathrooms: 3.5
- Garage: 2 Car Attached
- Square Footage (Excludes LL): 2506
- Bedrooms: 4
- Bathrooms: 3.5
- Garage: 2 Car Attached
- Square Footage (Excludes LL): 2625
- Bedrooms: 4
- Bathrooms: 3.5
- Garage: 2 Car Attached



