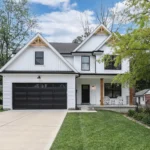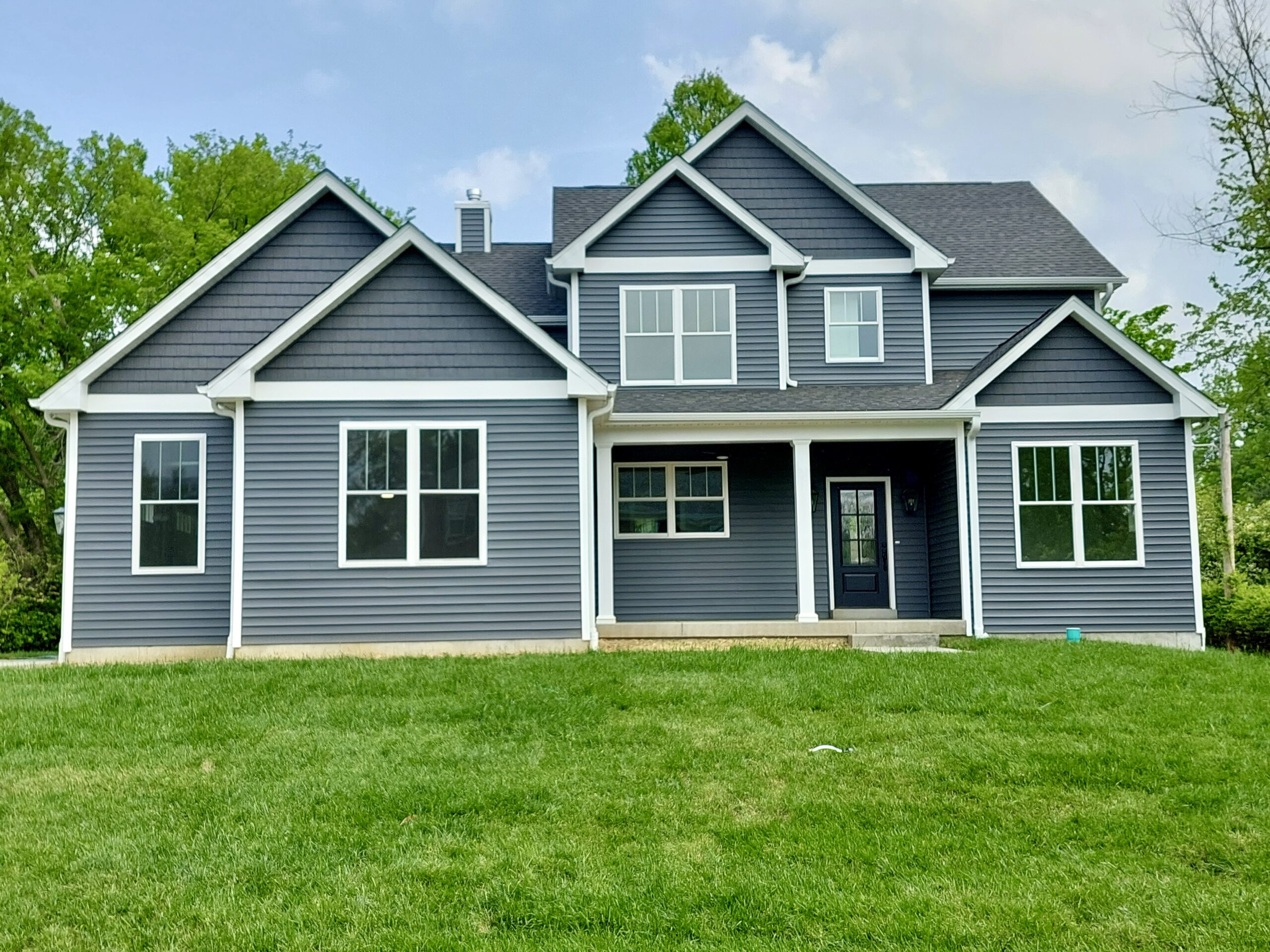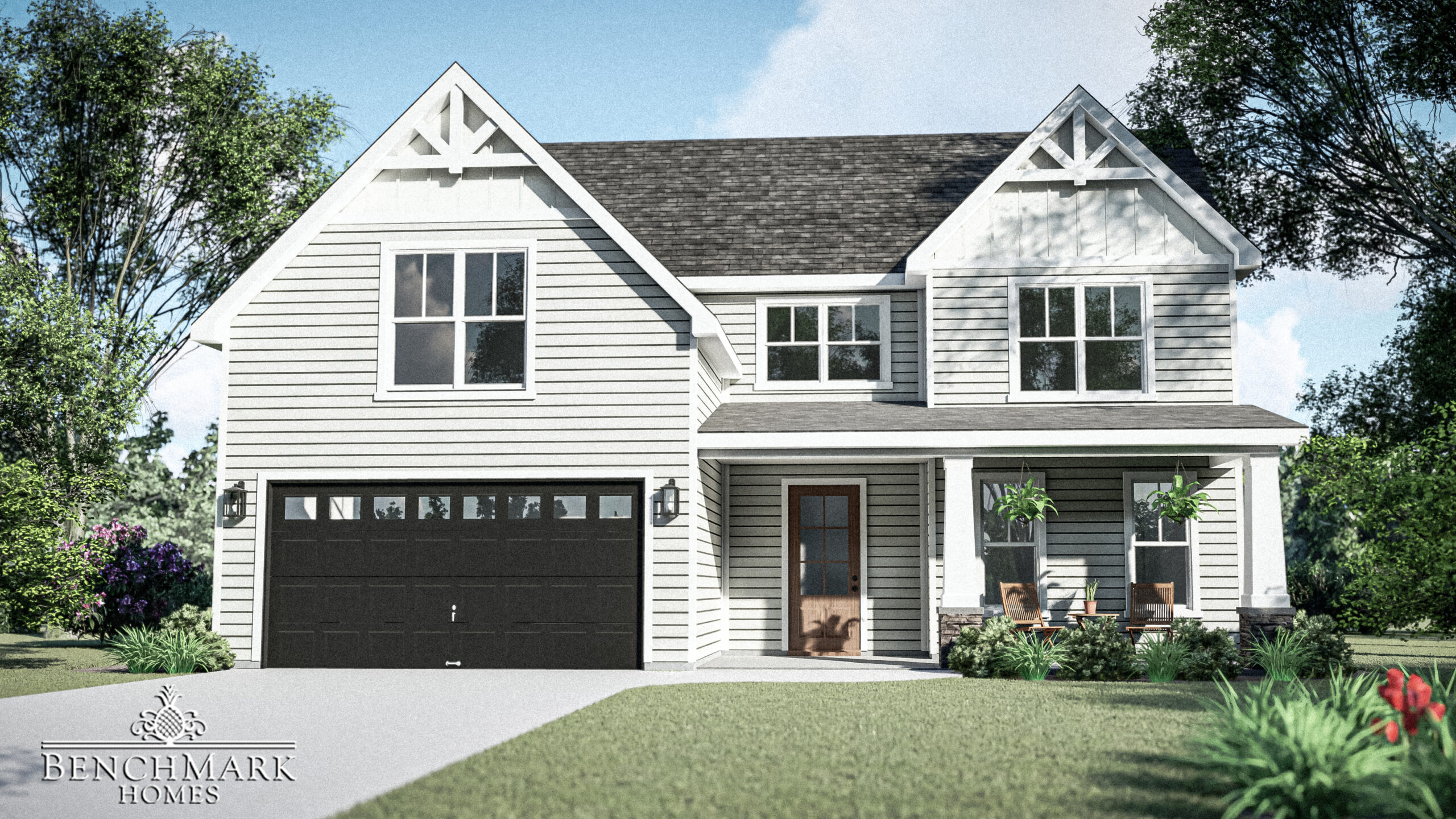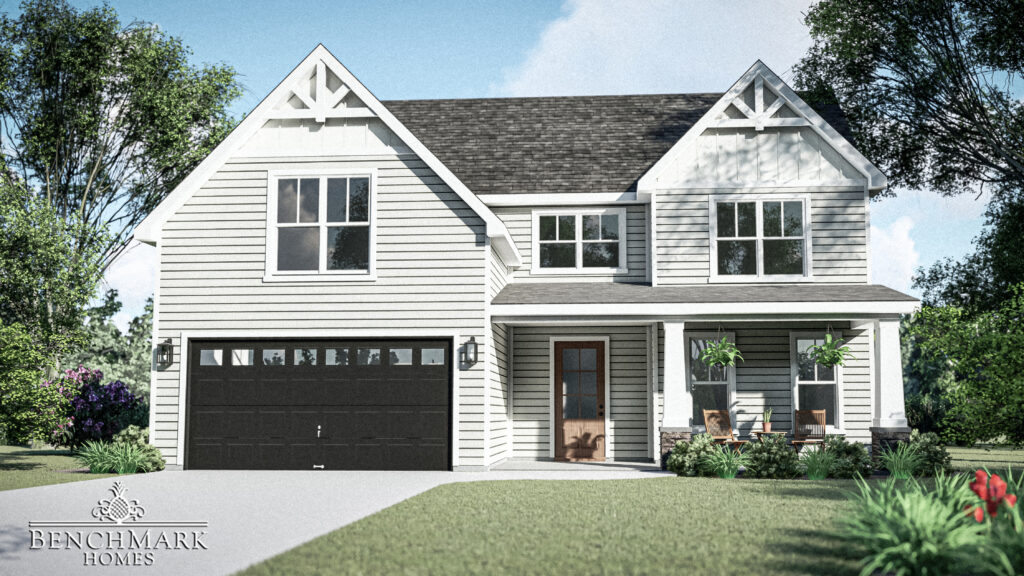
Rosewood Lane
June 30, 2020
Ballas Meadows
June 27, 2021Custom Home 2023! Professional Pics Coming Soon…

N. Harrison Avenue
Style
Craftsman
Bedrooms
Main floor Master - (3) 2nd floor Bedrooms
Bathrooms
4.5 Baths
Lower Level Finish
- 2 lower level bedrooms
- Rec room/family room
- Full bathroom
Garage
2 Car Front Entry
Home Size
Approx. 2500 SQ FT. Main Floor
Approx. 1100 SQ FT. Finished Lower Level
Lot Size & Dimensions
65x120 7,800 Square Feet
This home features a main floor master suite. This custom design plan has an open plan with large great room, mud/laundry room, Chef's dream kitchen with Bosch appliances, large island with seating, 42" maple cabinets, solid surface countertops with tile backsplash. Master suite will include access to outdoor area, luxury master bathroom with walk in shower with dual shower heads, double vanity water closet, walk in closet with washer and dryer for owner suite connivence.
Upstairs features a bedroom with private bathroom, and 2 additional bedrooms with a shared hall bathroom. All bedrooms will have walk in closets. Upstairs includes a laundry room for convivence for the secondary upstairs bedrooms.
Finished lower level features 2 bedrooms, full bathroom, and a rec/ family room for entertaining.
Contact New Construction Sales at Benchmark Home Builders St. Louis for more information to customize and build with Benchmark!
Dina Merry 314-909-7593 or 314-717-9655
"Award Winning" Benchmark Custom Homes building New Construction / Custom Luxury Home for 28+ Years in your favorite places to live!
Get More Information
Benchmark Homes specializes in helping you find "Your Perfect Lot" in the desired area you want to live in. Contact us today to get more information on one of our properties or to schedule your private viewing.

Get In Touch
For more information or to schedule a private showing
get in touch with Benchmark Homes today!



