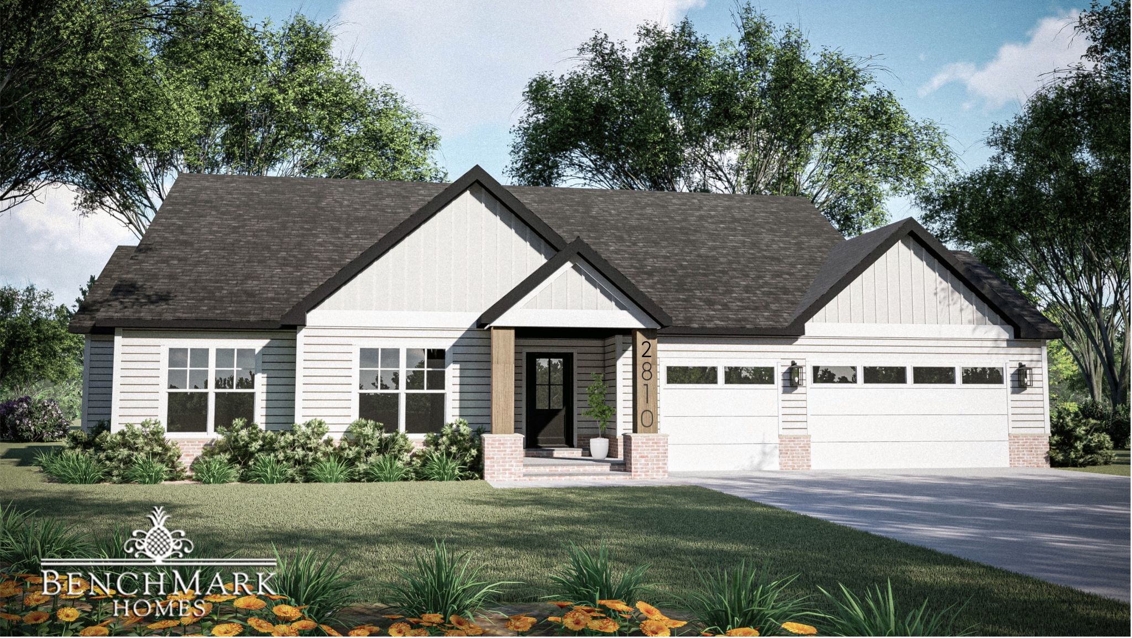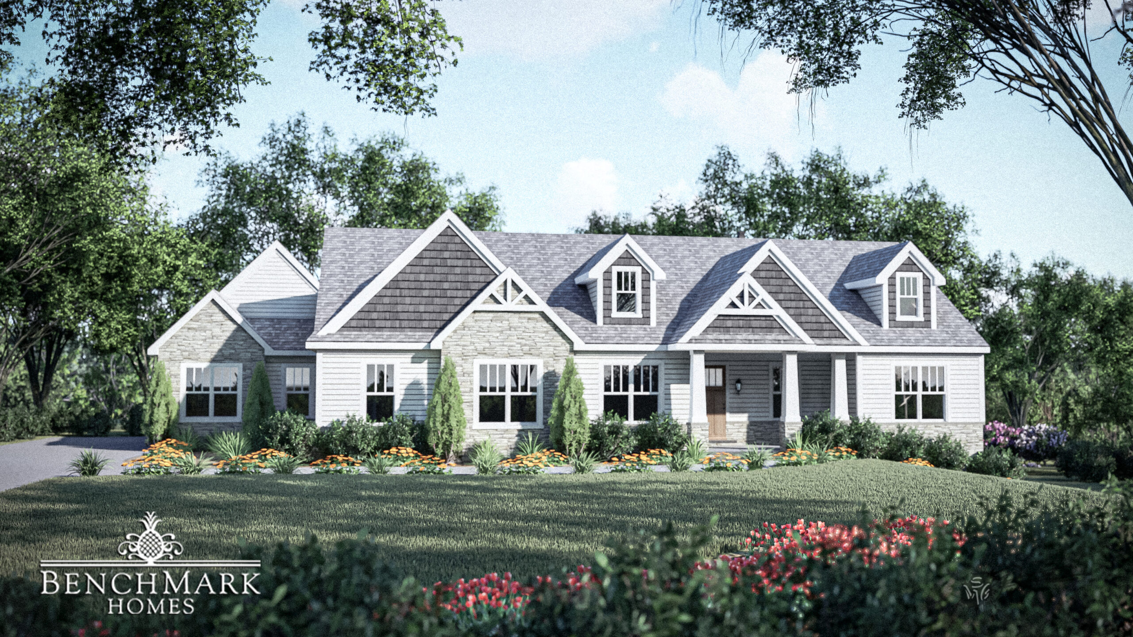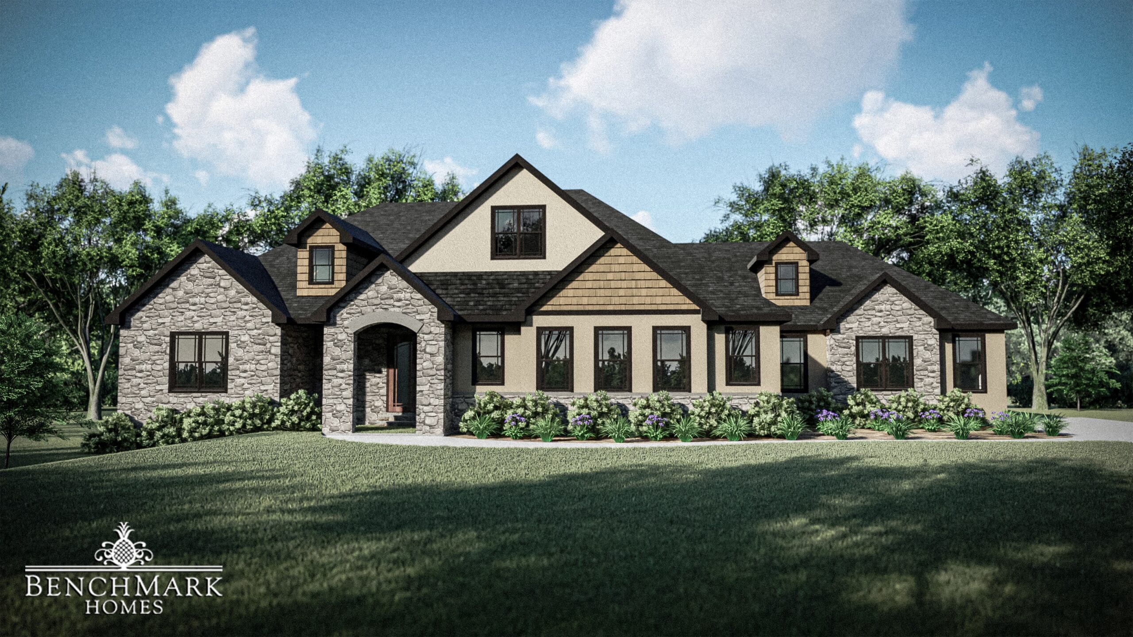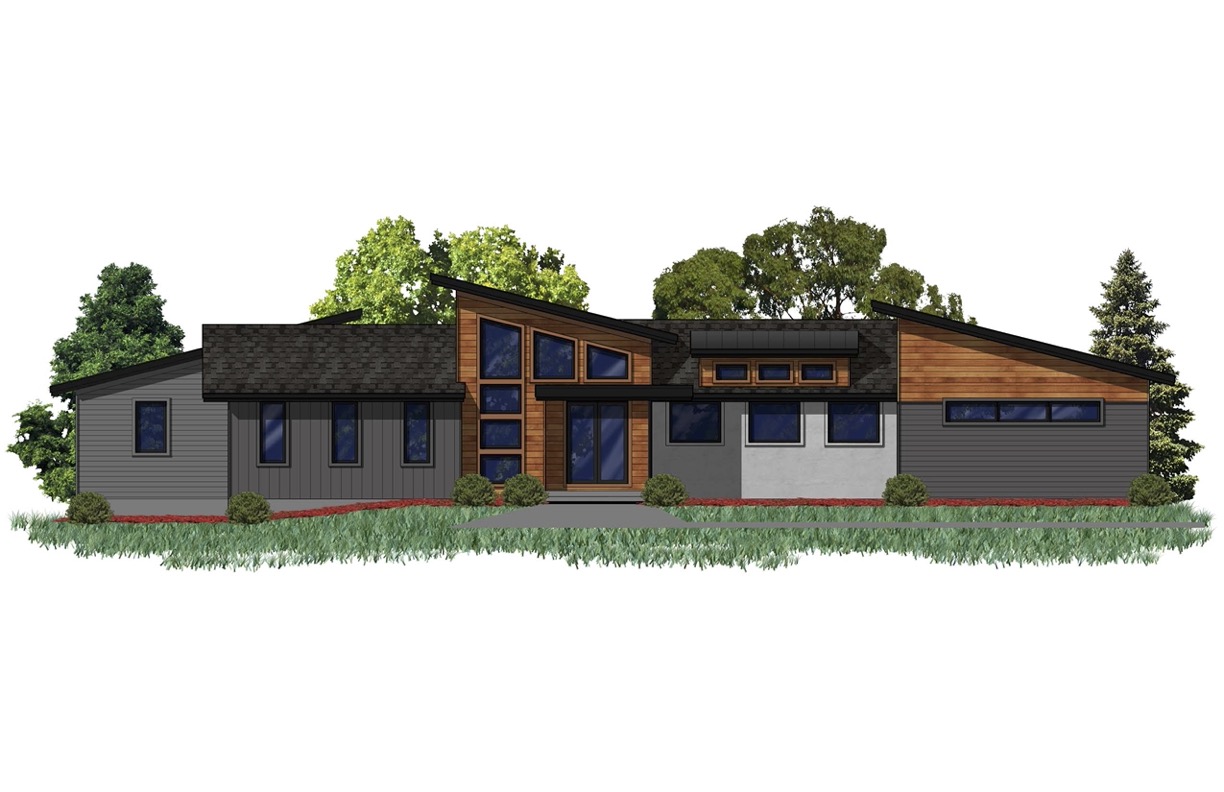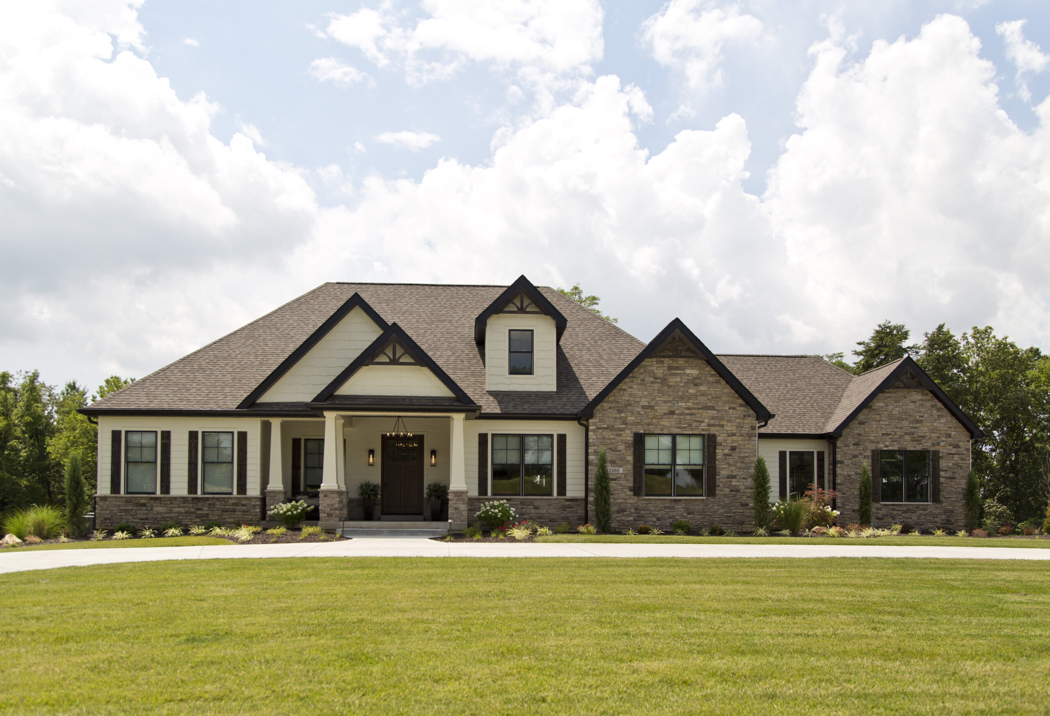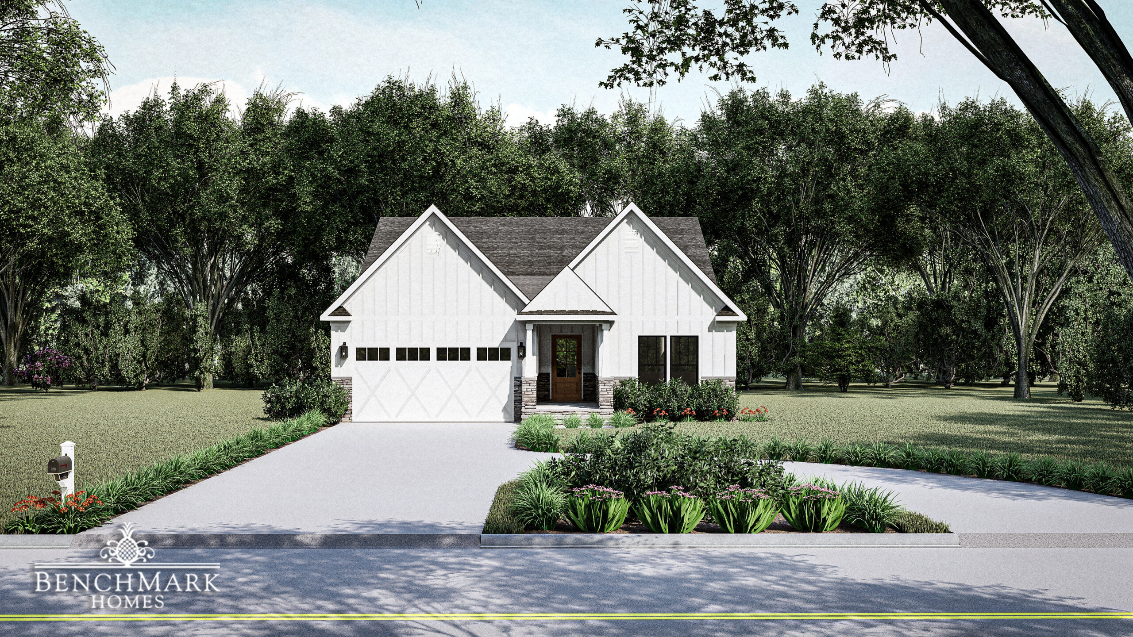
Ranch Floor Plans
Embrace the ease and elegance of single-level living with our collection of ranch home floor plans. Designed for modern comfort and timeless appeal, our ranch-style homes offer spacious layouts and thoughtful details that cater to your lifestyle needs. Explore our range of ranch home designs below and envision the perfect space for your family's next chapter.
- Square Footage (Excludes LL): 1939
- Bedrooms: 3
- Bathrooms: 2.5
- Garage: 3 Car
- Square Footage (Excludes LL): 2637
- Bedrooms: 3
- Bathrooms: 2.5
- Garage: 3 Car Attached
- Square Footage (Excludes LL): 2660
- Bedrooms: 4
- Bathrooms: 3
- Garages: 3 Car Attached
- Square Footage (Excludes LL): 2863
- Bedrooms: 3
- Bathrooms: 2.5
- Garage: 3 Car
- Square Footage (Excludes LL): 3171
- Bedrooms: 3
- Bathrooms: 3.5
- Garage: 3 Car
- Square Footage (Excludes LL): 2955
- Bedrooms: 4
- Bathrooms: 2.5
- Garage: 3 Car Attached
- Square Footage: 1838
- Bedrooms: 3
- Bathrooms: 2.5
- Garage: 2 Car Attached



