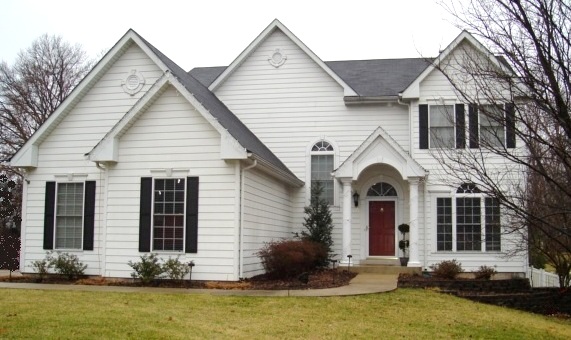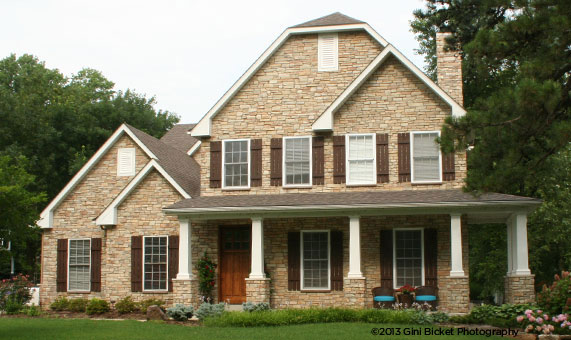Minor & Major Home Improvements
Exterior changes on your property can be as dramatic or as subtle as you would like.
Our Remodel and Addition Process:
- Due to our level of customization, BenchMark is selective on how many remodels and additions we take on each year. Our wait could be up to 6 months before we can start construction on your home. However, we will start the design process much earlier and we will explain this further on our call and/or site visit. Please note BenchMark’s minimum project size is $250,000.
- To schedule a call with one of BenchMark Sales Team Members send us an email including the following information below at [email protected] and tell us about your ideas:
- Please include an outline of your project.
- Please include any drawings/plans (even if not professional), pictures, survey, and topo information you may have.
- Please provide your target price range that you are budgeting for your project.
- Please provide your property address.
- One of our BenchMark Sales Team Members will set up a call to discuss your project. If upon evaluation we determine that the project needs, timeline, budget, etc. align, our next step will be to schedule a site visit. During this visit, we will provide you with an estimated price range, assess project feasibility, and determine whether we should proceed to the next step below.
- Our objective is to establish a practical cost estimate, which we achieve through our Pre-Construction Service Agreement (PSA). To obtain this, it's crucial to create a comprehensive set of architectural plans, in which we will work with you and the architect to design a plan together to adhere to your budget. The next step is construction ready plans to send out to our trade partners request bids. Benchmark will provide you with a fixed plan price for your project remodel/addition. With over 30 years of experience, we excel at helping you design a plan that aligns with your needs while staying within a specified budget.
Ready to Transform Your Vision into Reality? Email us at [email protected] We're here to guide you every step of the way. Let's bring your dreams to life!
Example of An Exterior Renovation By Benchmark Homes
This home was a custom home we had built about 10 years earlier. In the meantime, the family’s tastes had changed, but they still loved their location. They were looking for more space to entertain and they wanted an outdoor grilling and entertaining area. They had photos of homes that captured the look they wanted, and they asked us to design a remodel for them that reflected their new desires and tastes.
The renovation completely re-faced the home with a stylish craftsman-style look, including stone and new covered porch entry. We added a first floor family room, new second story space, and a portico in the rear with a built-in outdoor kitchen. We implemented the changes while they lived at home, in spite of it being a huge remodel.
We put in all necessary barriers and breaks to minimize dust and floor protection, and cut through the existing foundation, adding a full-height basement under the addition so it feels like a part of the original construction. The family loved color and had ties to a paint company, so they used the interior to showcase dramatic paint treatments.



Ready to Get Started?
We're excited to speak with you about your upcoming project.
Get in touch with Benchmark Homes today to start planning. Email us today at [email protected].


